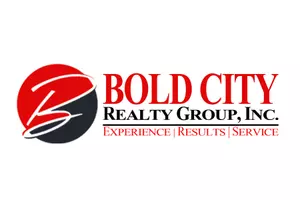56 OLD COTTAGE DR St. Johns, FL 32259
3 Beds
2 Baths
2,149 SqFt
OPEN HOUSE
Sat Jul 05, 1:30pm - 3:30pm
UPDATED:
Key Details
Property Type Single Family Home
Sub Type Single Family Residence
Listing Status Active
Purchase Type For Sale
Square Footage 2,149 sqft
Price per Sqft $227
Subdivision Mill Creek Plantation
MLS Listing ID 2091778
Style Traditional
Bedrooms 3
Full Baths 2
HOA Fees $600/ann
HOA Y/N Yes
Year Built 2020
Annual Tax Amount $2,850
Lot Size 7,405 Sqft
Acres 0.17
Property Sub-Type Single Family Residence
Source realMLS (Northeast Florida Multiple Listing Service)
Property Description
Price Improved to $489,000 - Better Than New with Assumable VA Mortgage at 2.25%!
Welcome to 56 Old Cottage Dr. in St. Johns, FL—a better-than-new, move-in-ready home offering space, style, and incredible value.
Impeccably maintained with thoughtful updates, this home features a flexible layout with a formal dining room that could serve as an office or be converted to a 4th bedroom, generous living areas, and a chef's kitchen with wall oven and gas cooktop. The spacious master suite offers a relaxing retreat with a beautiful master bath and large walk-in closet. Enjoy the peaceful setting and charming curb appeal.
A major highlight is the assumable VA mortgage at just 2.25%—a rare chance for eligible buyers to secure long-term savings.
Located in a highly sought-after St. Johns County with top-rated schools and access to parks, shopping, and dining. Priced at $489,000, this is an exceptional opportunity. Schedule your private tour today!
Location
State FL
County St. Johns
Community Mill Creek Plantation
Area 301-Julington Creek/Switzerland
Direction County Rd 210 W to Greenbriar Road. RIght on Rubicon Drive, Left on Flach Dr, Left on Old Cottage Dr
Interior
Interior Features Breakfast Nook, Ceiling Fan(s), Eat-in Kitchen, Entrance Foyer, Open Floorplan, Pantry, Primary Bathroom - Shower No Tub, Smart Thermostat, Split Bedrooms, Walk-In Closet(s)
Heating Heat Pump
Cooling Central Air
Flooring Tile
Laundry Electric Dryer Hookup, Gas Dryer Hookup
Exterior
Parking Features Garage
Garage Spaces 2.0
Fence Full, Vinyl, Wrought Iron
Utilities Available Cable Available, Electricity Connected, Natural Gas Connected, Sewer Connected, Water Connected
Amenities Available Playground
Waterfront Description Pond
View Pond
Roof Type Shingle
Porch Covered
Total Parking Spaces 2
Garage Yes
Private Pool No
Building
Water Public
Architectural Style Traditional
Structure Type Fiber Cement,Stone
New Construction No
Schools
Elementary Schools Hickory Creek
Middle Schools Switzerland Point
High Schools Bartram Trail
Others
HOA Fee Include Maintenance Grounds
Senior Community No
Tax ID 0017811430
Security Features Security System Owned
Acceptable Financing Cash, Conventional, FHA, VA Loan
Listing Terms Cash, Conventional, FHA, VA Loan





