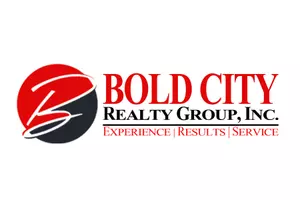13124 WEXFORD HOLLOW RD N Jacksonville, FL 32224
4 Beds
4 Baths
3,409 SqFt
OPEN HOUSE
Sat Aug 16, 11:00am - 1:00pm
Sun Aug 17, 11:00am - 1:00pm
UPDATED:
Key Details
Property Type Single Family Home
Sub Type Single Family Residence
Listing Status Active
Purchase Type For Sale
Square Footage 3,409 sqft
Price per Sqft $359
Subdivision Jax Golf & Cc
MLS Listing ID 2102893
Style Traditional
Bedrooms 4
Full Baths 4
Construction Status Updated/Remodeled
HOA Fees $784/qua
HOA Y/N Yes
Year Built 1996
Annual Tax Amount $13,781
Lot Size 0.290 Acres
Acres 0.29
Property Sub-Type Single Family Residence
Source realMLS (Northeast Florida Multiple Listing Service)
Property Description
This home is situated on one of the most breathtaking, canopy tree-lined streets in the neighborhood. Step inside this 4 bedroom, 4 bath home to discover brand-new flooring, freshly painted interiors, and a tastefully refreshed kitchen featuring newly painted cabinets. The kitchen, breakfast nook, and living room flow together in an open-concept design, with natural light streaming through the window-lined rear of the home, creating a bright, inviting space that perfectly showcases the panoramic golf course views.
The split floor plan offers elevated living with three bedrooms plus a private office on the main level, while the expansive bonus suite with full bath upstairs creates a perfect haven for guests or a luxurious media retreat. The primary suite is a sanctuary of sophistication, featuring his-and-her closets with already installed built-ins for effortless organization and French doors that open to a picturesque screened lanai. Designed for both everyday living and grand entertaining, the expansive screened-in lanai offers year-round enjoyment with serene golf course backdrops.
This home is true must see, Schedule your showing today!
Location
State FL
County Duval
Community Jax Golf & Cc
Area 026-Intracoastal West-South Of Beach Blvd
Direction Head East on JTB, Take R at Hodges exit., turn Left. Go 1.5 miles, make a left on hunt club Rd into JGCC.
Interior
Interior Features Breakfast Bar, Breakfast Nook, Built-in Features, Ceiling Fan(s), Eat-in Kitchen, Guest Suite, His and Hers Closets, Jack and Jill Bath, Pantry, Primary Bathroom -Tub with Separate Shower, Primary Downstairs, Split Bedrooms, Walk-In Closet(s)
Heating Central
Cooling Central Air, Multi Units
Flooring Carpet, Tile
Fireplaces Number 1
Fireplaces Type Wood Burning
Furnishings Unfurnished
Fireplace Yes
Laundry Electric Dryer Hookup, Lower Level, Washer Hookup
Exterior
Parking Features Garage
Garage Spaces 3.0
Utilities Available Cable Available, Electricity Connected, Sewer Connected, Water Connected
Amenities Available Gated
View Golf Course
Roof Type Shingle
Porch Screened
Total Parking Spaces 3
Garage Yes
Private Pool No
Building
Sewer Public Sewer
Water Public
Architectural Style Traditional
Structure Type Frame
New Construction No
Construction Status Updated/Remodeled
Schools
Elementary Schools Chets Creek
Middle Schools Kernan
High Schools Atlantic Coast
Others
Senior Community No
Tax ID 1674567010
Security Features Gated with Guard,Smoke Detector(s)
Acceptable Financing Cash, Conventional, FHA, VA Loan
Listing Terms Cash, Conventional, FHA, VA Loan





