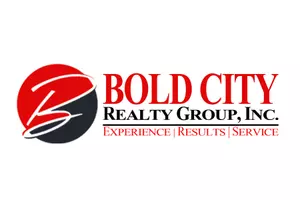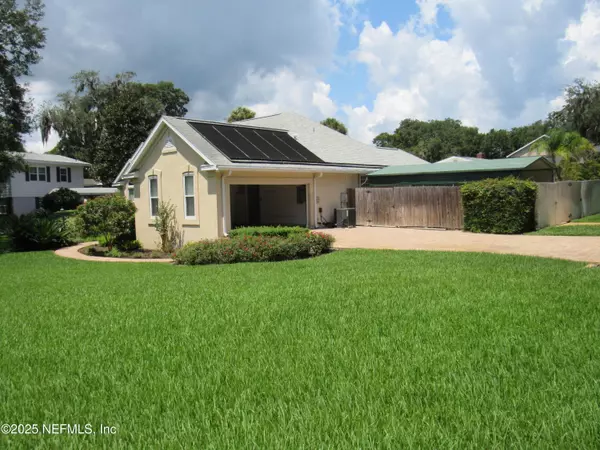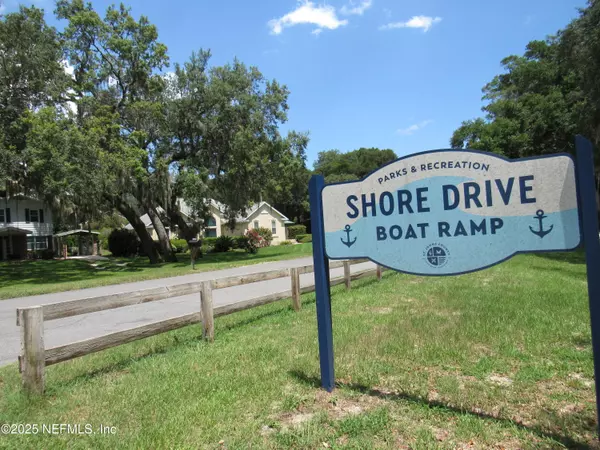4800 SHORE DR St. Augustine South, FL 32086
3 Beds
2 Baths
1,693 SqFt
UPDATED:
Key Details
Property Type Single Family Home
Sub Type Single Family Residence
Listing Status Active
Purchase Type For Sale
Square Footage 1,693 sqft
Price per Sqft $410
Subdivision St Augustine South
MLS Listing ID 2104238
Style Contemporary
Bedrooms 3
Full Baths 2
Construction Status Updated/Remodeled
HOA Y/N No
Year Built 1998
Annual Tax Amount $2,128
Lot Size 0.260 Acres
Acres 0.26
Property Sub-Type Single Family Residence
Source realMLS (Northeast Florida Multiple Listing Service)
Property Description
Outback is a private retreat complete with screened, solar heated pool, and (optional) sauna/spa. The primary bedroom suite features walk-in shower with 2 sprays, double vanity & modern fixtures and a huge ''L'' shaped walkin closet. Check out this wonderful 2 car garage with Shark-Coated floors, and a wall of built-in storage cabs.
For the ultimate Piece-of-Mind, there is full-house generator, & hurricane window panels.... The St Augustine South neighborhood delivers an exceptional lifestyle with miles of scenic walking and Biking trails along the iconic Intracoastal Waterway, two boat ramps, a community center, tennis courts, and playground. Conveniently located just minutes from shopping, top-rated medical facilities, The Historic Town, and the beaches. This is a one-of-a-kind home filled with
distinctive details that must be seen to be fully appreciated.
Location
State FL
County St. Johns
Community St Augustine South
Area 335-St Augustine South
Direction South from St Augustine on US # 1, to the Second Shore Dr Entry, go left follow Shore Dr until you reach the ''Shores Boat Ramp''...House is directly across the street.
Interior
Interior Features Breakfast Bar, Breakfast Nook, Ceiling Fan(s), Entrance Foyer, Open Floorplan, Pantry, Primary Bathroom - Shower No Tub, Split Bedrooms, Walk-In Closet(s)
Heating Central, Heat Pump
Cooling Central Air
Flooring Carpet, Laminate
Fireplaces Number 1
Fireplaces Type Electric
Fireplace Yes
Exterior
Exterior Feature Storm Shutters
Parking Features Detached Carport, Garage, Garage Door Opener
Garage Spaces 2.0
Carport Spaces 1
Fence Wood
Pool In Ground, Screen Enclosure, Solar Heat
Utilities Available Cable Connected, Propane
View Creek/Stream, Intracoastal
Roof Type Shingle
Porch Rear Porch, Screened
Total Parking Spaces 2
Garage Yes
Private Pool No
Building
Lot Description Corner Lot
Sewer Septic Tank
Water Public
Architectural Style Contemporary
Structure Type Stucco
New Construction No
Construction Status Updated/Remodeled
Schools
Elementary Schools Osceola
Middle Schools Murray
High Schools Pedro Menendez
Others
Senior Community No
Tax ID 2433505777
Security Features Security System Owned
Acceptable Financing Cash, Conventional, FHA, VA Loan
Listing Terms Cash, Conventional, FHA, VA Loan





